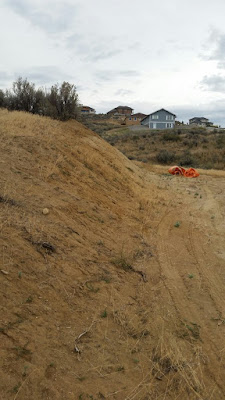That folks is a second story! I like to call this "grown-up land". I've told Brandon he can't take off his socks and lay around in his underwear upstairs and he and his cute tushy can hightail it downstairs with the toys and the stinky boy feet. This is also where the recliner will go so I imagine he won't protest. I may be the only lady in the house (term used loosely) but there will be a small modicum of civilization, even if I have to lock everyone downstairs! (I'll just keep telling myself this. That means it will work, right?)
This is the front entry way. You can't tell yet but there will be a fairly large covered porch. Here I will sit in my rocker and sip sweet tea. At least in my fantasies. What mom of boys has time for anything other than boogers and band-aids?
This is one of my favorite places in the house, the kitchen! I can't wait to show you the appliances we picked out. (shout-out to Kevin at Sav-Mart!). I opted for a slightly less open floor plan than what is most popular now because I like separation and I have an easier time cleaning rooms when I feel like I can take them one at a time. Also, I plan to hide in here.
This is the front entry from the inside. The open space is the staircase to the downstairs. We'll just put a pony wall in here so it will be open and we will get light from the front windows and the back.
Here's Griffin perched in his windowsill with daddy. Keeping him close to the house may be a problem because he likes to wander off and look for crickets and all manner of critters. I am hoping the window will not be used as a method of escape.
The rest of this week consists of sheeting the house in OSB and starting the deck. Outdoor living paradise! We meet with the cabinet lady tomorrow and I am nervous and excited. Once I make that final choice I can't go back.
I'll just go question every decision I've ever made now- see you soon!





















